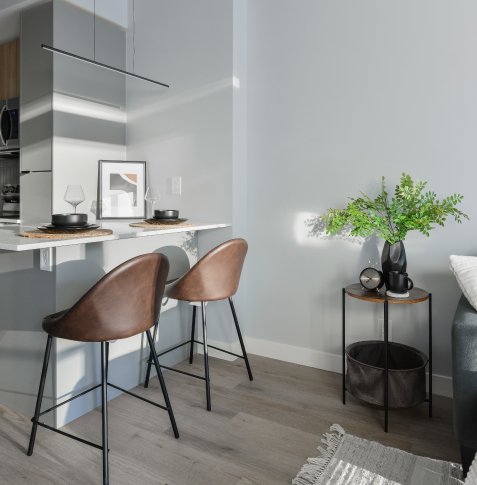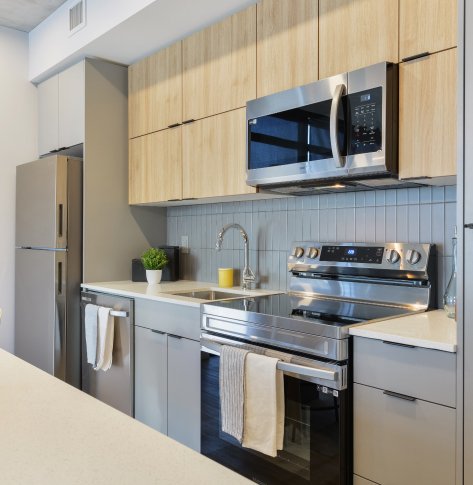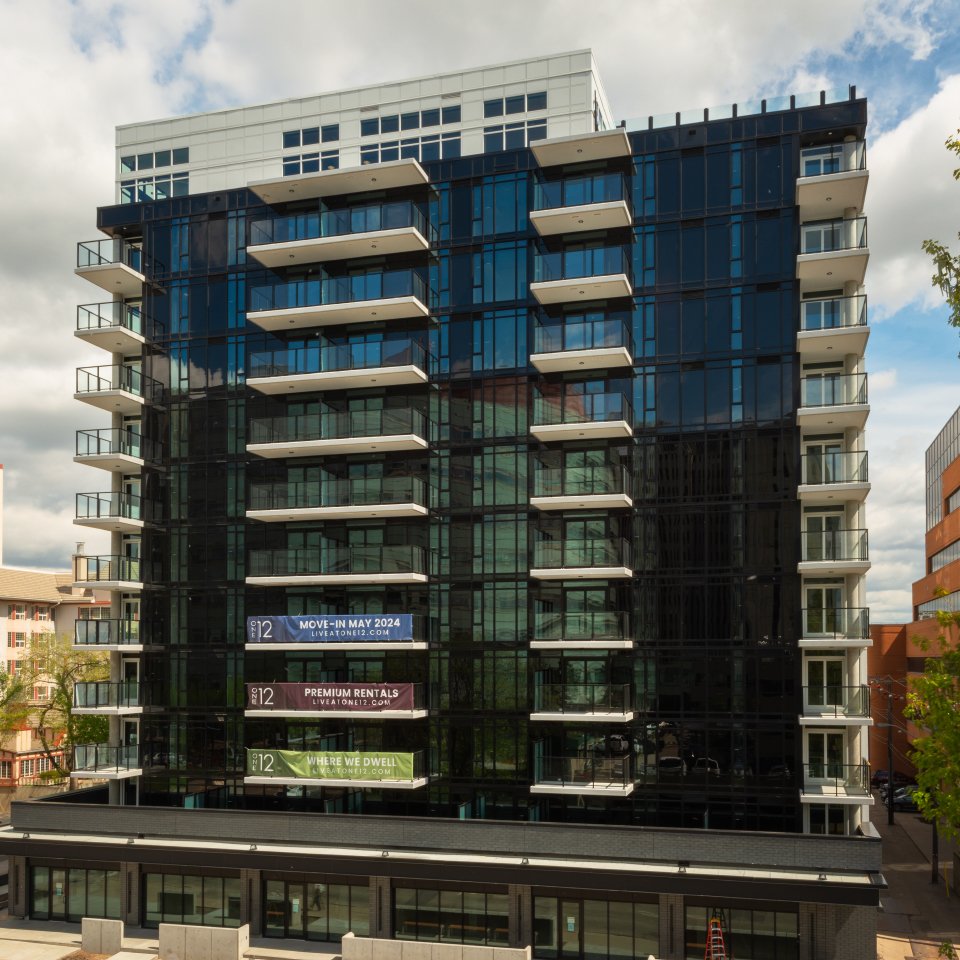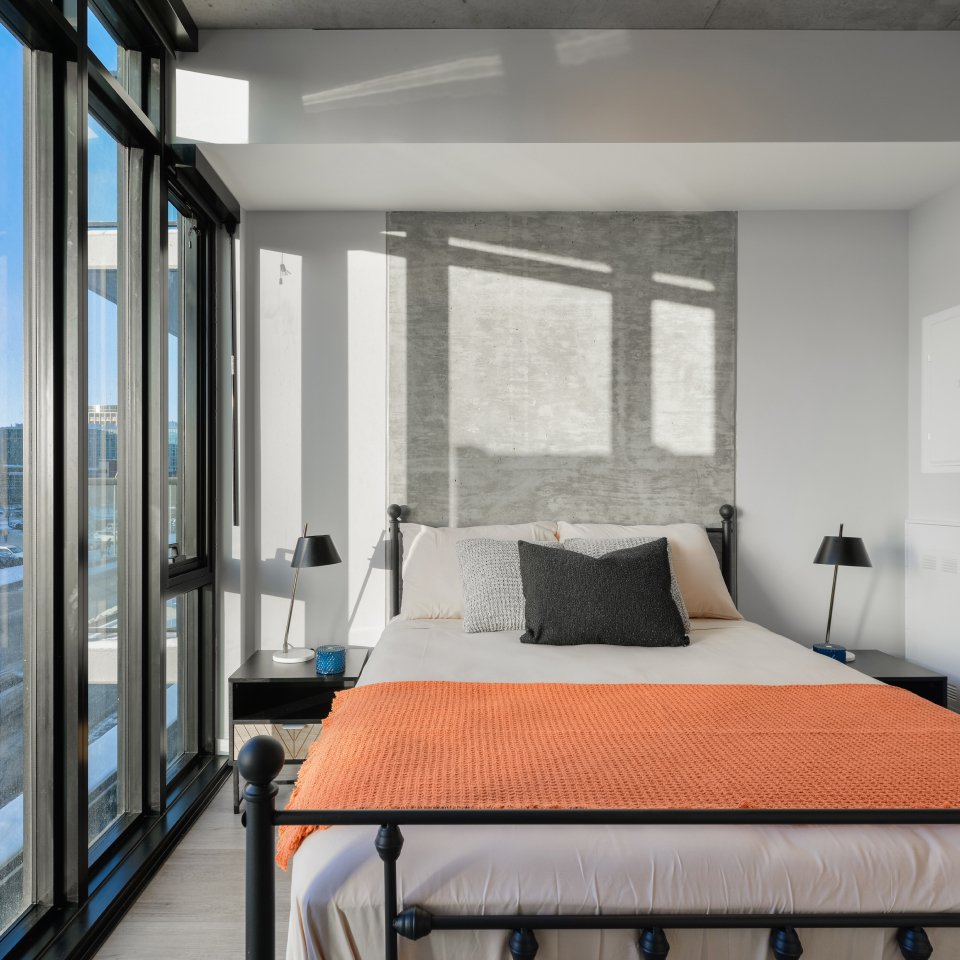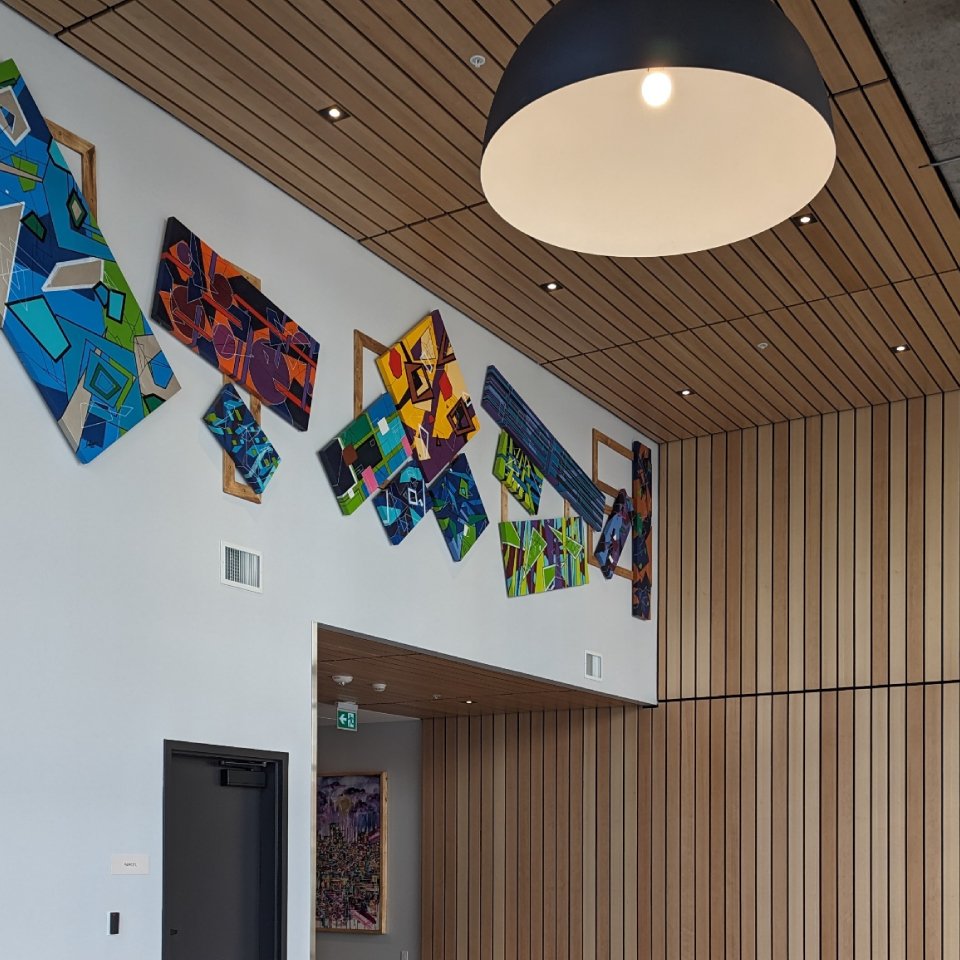Whether you’re seeking the intimacy of a cozy one-bedroom retreat or the versatility of a spacious two-bedroom haven, each floor plan is thoughtfully crafted to suit your lifestyle needs.
Discover the Perfect Balance of Comfort, Style, and Functionality With Our Diverse Selection of Floor Plans
Click units for details

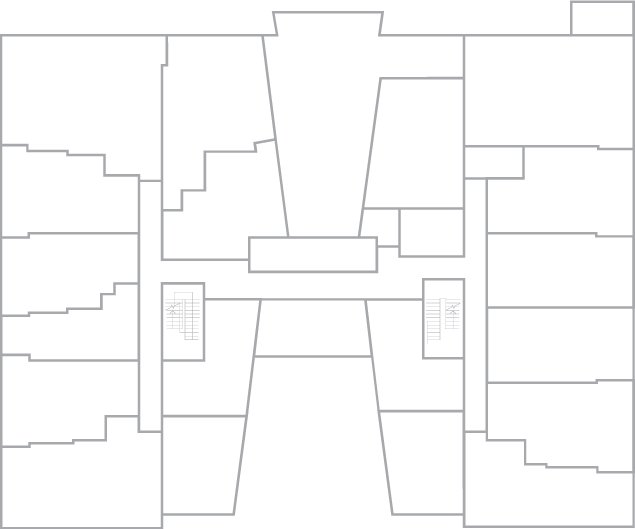
The builder reserves the right to modify or change plans, specifications, features and prices without notice. Materials may be substituted with equivalent or better at the builder’s sole discretion. All dimensions and sizes are approximate and are based on architectural measurements. As reverse, mirrored and/or flipped plans occur throughout the building, please see architectural plans if material to your decision to rent. Renderings, furnishings and equipment shown are an artist’s conception and are intended as a general reference only. Please see the disclosure statement for specific offering details. E. & O.E.
, |
Unit(s)
Starting Price
Dimensions
Living Room:
Bedroom 1:
Bedroom 2:

